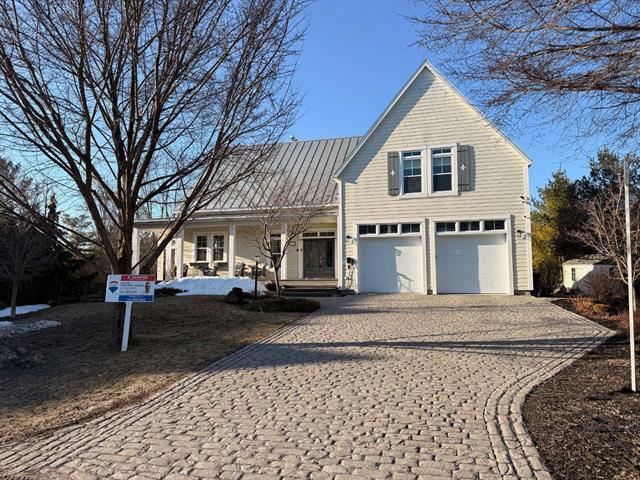We use cookies to give you the best possible experience on our website.
By continuing to browse, you agree to our website’s use of cookies. To learn more click here.
Équipe Pelletier Blanc
Real estate broker
Cellular :
Office : 450-831-8484
Fax :

1000, Place du Vert,
Mascouche
Centris No. 28718021

19 Room(s)

5 Bedroom(s)

2 Bathroom(s)
Mascouche Magnifique maison à vendre à Mascouche, située sur un grand terrain paysagé avec piscine creusée chauffée (installée en 2023). Cuisine spectaculaire digne des plus grands designers, avec un solarium attenant doté d'un plafond de 13 pieds. Salon avec plafond cathédrale et foyer double face. Chambre des maîtres au rez-de-chaussée avec salle de bain privée. À l'étage, une immense salle familiale et deux chambres supplémentaires situées au-dessus du garage. Sous-sol entièrement aménagé, deux chambres, un foyer, une salle de bain et bien plus. Située dans un rond-point, offrant un environnement calme et paisible.Préautorisation bancaire
Room(s) : 19 | Bedroom(s) : 5 | Bathroom(s) : 2 | Powder room(s) : 1
luminaires, stores, rideaux et pôles, réservoir d'eau chaude gaz, climatisseur central, cabanon, 2 ouvre-porte de garage, lave-vaisselle, 3 supports de tv, système d'alarme, échangeur d'air, foyer électrique chambre...
luminaires, stores, rideaux et pôles, réservoir d'eau chaude gaz, climatisseur central, cabanon, 2 ouvre-porte de garage, lave-vaisselle, 3 supports de tv, système d'alarme, échangeur d'air, foyer électrique chambre principale, fournaise centrale, piscine, thermopompe, système irrigation, caméras, persiennes, hotte poêle inox, spa 2023,ventilateur verrière, bain thérapeutique, interphone non fonctionnel, manette foyer non fonctionnelle, 2 gazebos.
Read more Read lesstéléviseurs aux murs.
Hall :
-Plancher ardoise.
-Porte entrée double vitrée.
-Garde-robe 3 portes.
-Accès garage.
-Luminaire encastré.
Cuisine :
-Plancher ardoise.
-Porte battante style restaurant.
...
Hall :
-Plancher ardoise.
-Porte entrée double vitrée.
-Garde-robe 3 portes.
-Accès garage.
-Luminaire encastré.
Cuisine :
-Plancher ardoise.
-Porte battante style restaurant.
-Armoires bois +- 43 portes et tiroirs.
-Îlot butcher block 12 pieds avec espace micro-onde.
-Dosseret céramique.
-Hotte stainless.
-Espace lave-vaisselle.
Salon :
-Plancher bois.
-Plafond cathédrale 18'6''.
-Porte jardin.
-Foyer gaz 2 faces.
-Fenêtres avec impostes.
Salle à dîner :
-Plancher bois.
-Plafond lattes bois.
-Portes jardin avec imposte.
-Foyer gaz 2 faces.
-Luminaires et encastrés.
Salle d'eau :
-Plancher ardoise.
-Évier sur pied.
Salle lavage :
-Plancher ardoise.
-Porte escamotable.
-Entrée laveuse / sécheuse.
-Rangement.
-Luminaire.
Chambre principale :
-Plancher bois.
-Portes vitrées.
-Walk-in (6.11x11.2).
-Fenêtres.
-Luminaires et encastrés.
Salle de bain adjacent CCP :
-Bain thérapeutique
-Douche multifonction et parapluie
-Vanité 2 éviers
-Cabinet aisance isolé
-Ventilateur
-Fenêtres
-Luminaires encastrés
Solarium :
-Plancher ardoise.
-Plafond 13'.
Garage :
-Plancher époxy.
-Ouvre-portes électrique (2).
-Fenêtres avec impostes.
-Vanité avec évier.
-Système lave-auto.
2ème
Salle familiale :
-Plancher bois et ardoise.
-Luminaires ambiance au plancher.
-Nécessaire plomberie pour bar.
-Fenêtres avec impostes.
-2 chambres d'enfants.
Sous-sol
Salle familiale :
-Plancher bois.
-Foyer gaz.
-Fenêtres.
-Luminaires encastrées.
Salle de jeux :
-Plancher bois.
-Luminaires encastrés.
Chambre :
-Plancher bois.
-Garde-robe.
-Fenêtre.
-Luminaires encastrés.
Salle de bain :
-Plancher céramique.
-Douche.
-Vanité sur pied.
-Ventilateur.
Bureau :
-Plancher bois.
-Fenêtre.
-Luminaires encastrés.
Cellier :
-Plancher ardoise.
-Climatisé.
-Luminaire.
Rangement :
-Pl. ardoise.
-Luminaire.
Salle mécanique :
-Pl. bois.
We use cookies to give you the best possible experience on our website.
By continuing to browse, you agree to our website’s use of cookies. To learn more click here.